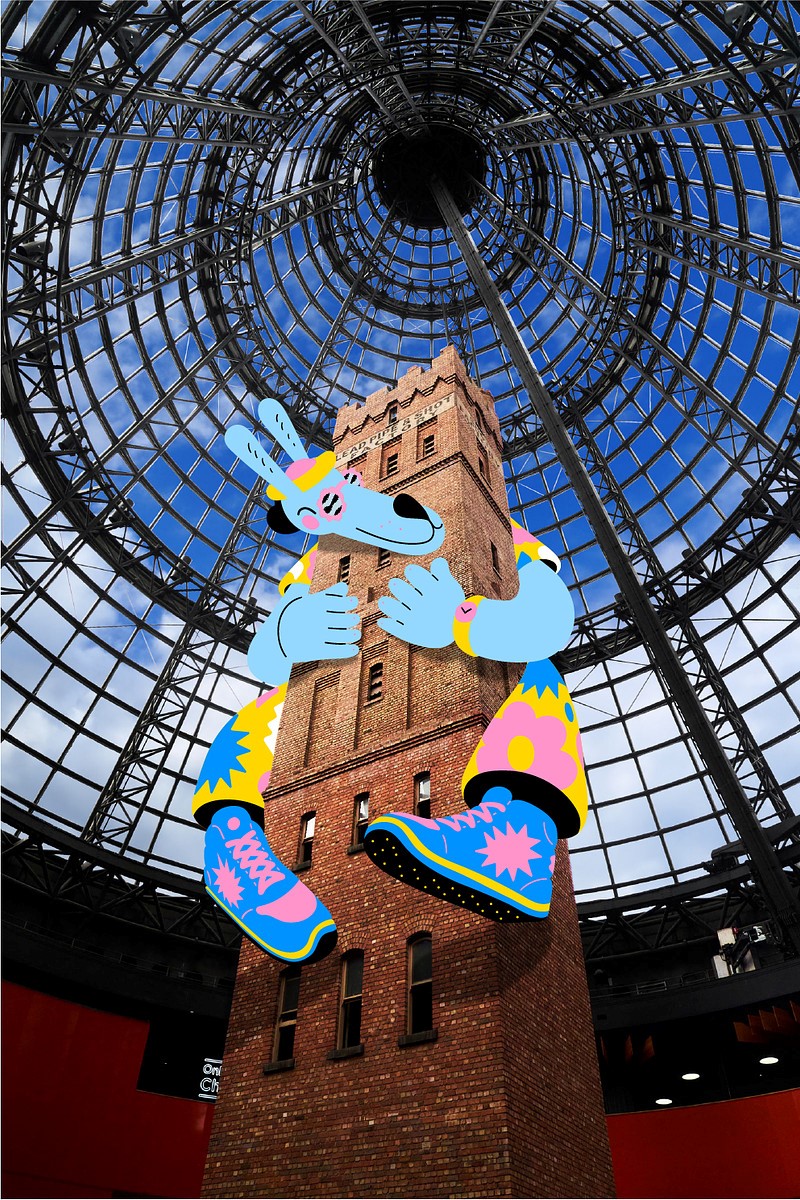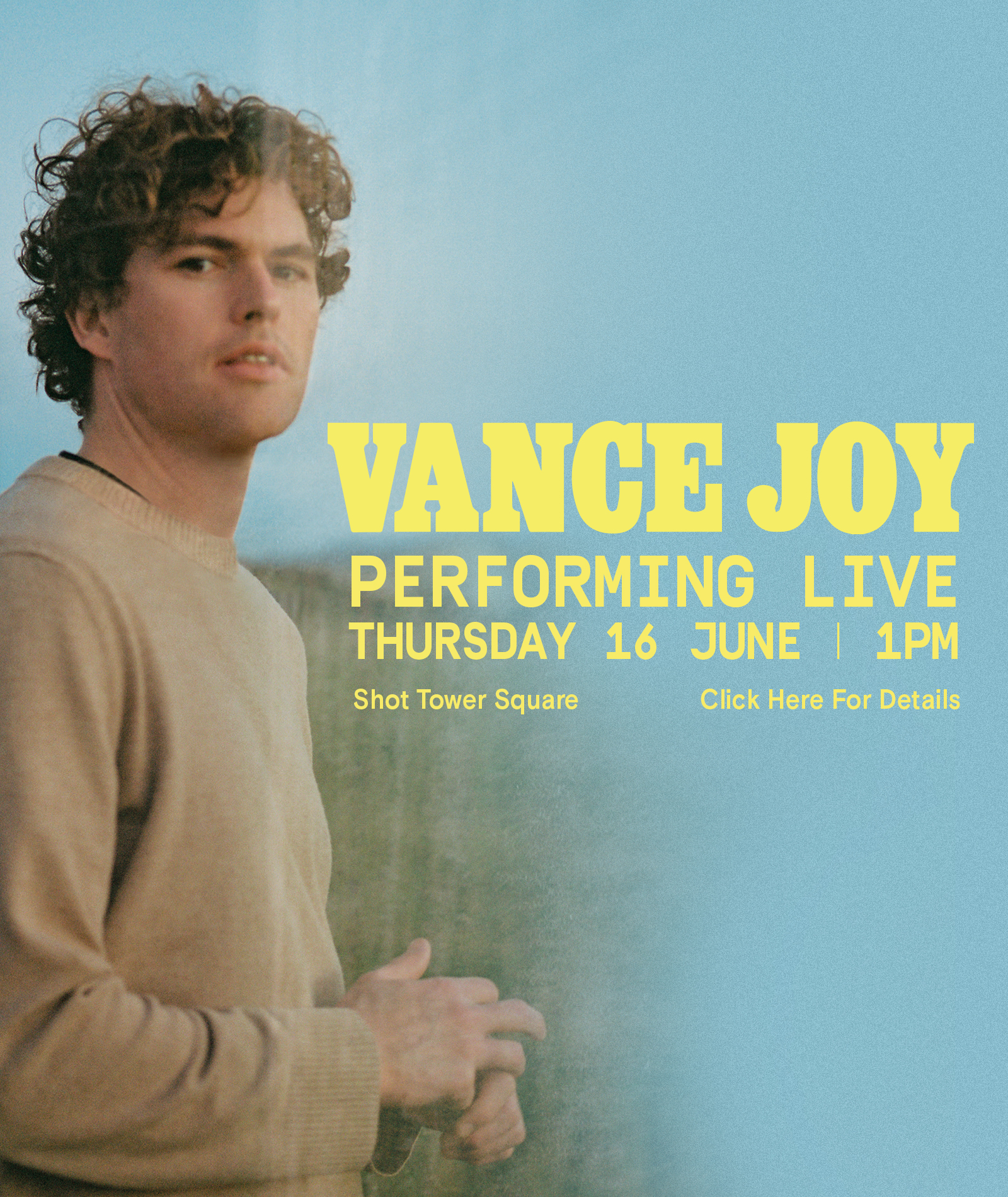Soul Origin's NEW Baguette Deli Range
Soul Origin launches their new Baguette Deli Range. 3 delectable baguettes to choose from.
Soul Origin's NEW Baguette Deli Range
Soul Origin launches their new Baguette Deli Range. 3 delectable baguettes to choose from.
Just Cuts: OUR CURRENT OBSESSION - THE BUTTERFLY STYLE CUT
We are in LOVE with this latest trend ... come and see why!
Beauty & Health
Become Invigorated With The New Mint Verbena
Introducing Mint Verbena; a refreshing new fragrance.
Beauty & Health
A New Spa-Like Experience With Whipped Shower Cream
Introducing L'Occitane's New Almond Whipped Shower Cream.
Prioritise Your Eye Health with OPSM
It’s important to remember that diabetes can not only affect your general health but can have implications on your eye health as well.
OPSM are committed to helping you take care of your eyes. Book a comprehensive eye test in store so the Optometrists can detect and monitor any issues impacting your eye health.
This Diabetes Awareness Week, be sure to get your vision checked.
Experience a World of Desserts at Koko Black
Get ready to take your tastebuds on a journey around the world.
Koko Black has whisked up a new range of desserts, with favourite flavours afar, and a dollop of magic on the side.
From Europe to the US, we’ve re-imagined classics from French pâtissières and Italian trattorias to Middle Eastern Spice Markets and Brooklyn bakeries, and added a Koko Black chocolate twist.
Upgrade your tastebuds to first class and discover a new world of Dessert Bars and Dessert Bites at Koko Black today.
FASHION
LSKD: Introducing the dream fabric
Introducing CloudFLX.
Designed for all day travel and your morning stretches, CloudFLX is a unique synergy of performance and comfort over 12 months in the making.
Built with multi-directional stretch and moisture wicking properties, CloudFLX is ready to stretch and flex with you.
With a buttery smooth hand feel and a light and airy on-body feel for unrestricted movement, this is where performance meets comfort.
Available in jogger and shorts in both mens and womens fits.
Get the dream fabric today in store at LSKD.
Health & Wellbeing
Trust Your Teeth Whitening to a Dentist
At MC Dental we're making it easier for you to discover if professional teeth whitening is suitable for your teeth. You can book a complimentary 15 minute teeth whitening consult to learn more about whitening options, costs and your suitability.
Read our article to find out more about teeth whitening options at the dentist.
*Available with participating dentists. See website or Reception for details.
FOOD
Krispy Kreme New Cheesecake Range
Indulge in our new Cheesecake Doughnuts 🤤 Choose from 🍓Strawberry, 🍫Choc or 💛New York Cheesecake! It's a limited-time treat you don't want to miss
FASHION
Dazzling new Swarovski eyewear at Sunglass Hut
Swarovski unveils its dazzling new eyewear collection.
Recipes
Air Fryer Pork Belly
This delicious and sticky Air Fryer Pork Belly is quick and easy. This hearty winter meal serves a family of 4 and is ready in under 30 minutes!
Recipes
Zucchini Enchilada Roll Ups
If you’re looking for a healthy, low carb, meat free recipe, then look no further. These quick and easy Zucchini Roll Ups are the perfect healthy alternative to lasagne.
Recipes
One Pot Marry Me Mushroom Gnocchi
This creamy meatless marry me mushroom gnocchi is the best one pot budget meal you will make this winter. Coming in at under $5 per serve, this 30 minute recipe is the perfect winter warmer. After you try this recipe, you’ll understand how this special marry me sauce gets its name.
Recipes
Big Mac Hot Dogs
These viral Big Mac Hot Dogs come in at less than $5 per serve. Feed the family for less with these quick and easy hot dogs that come to life with the infamous Big Mac sauce!
Recipes
Healthy Sweet Potato Nachos
Enjoy this healthy alternative nachos recipe for under $5 per serve.
Recipes
Hot Honey Dorito Crusted Cheese Toastie
Level up your toastie game with this Hot Honey Dorito Crusted Toastie.
FOOD
Discover the Delicious and Nutritious New Breakfast Range
Enter, the dawn of a new breakfast range, tailored to fit seamlessly into our mornings without skimping on flavour or nutrition. From savoury buns to hearty wraps, there's something for everyone in this gourmet lineup.
Fashion
Tommy Hilfiger: Curated by Sofia Richie Grainge
TOMMY HILFIGER CELEBRATES A CAPSULE CURATED BY SOFIA RICHIE GRAINGE
FOOD
The Pancake Parlour - NEW Winter Menu
New treats await at The Parlour, explore 10 delicious new choices this winter.
Apparel
TOMMY JEANS: REDEFINING THE MODERN DENIM UNIFORM
Tommy Hilfiger announces the launch of the latest TOMMY JEANS collection of denim essentials that form the dress code of the new generation. The campaign portrays Classic American Cool through a TOMMY JEANS lens, spotlighting moments that celebrate the unifying threads of culture and style within a global circle of creatives defining youth culture.
Food
Soup is back!
Discover the delicious flavours of our new soup lineup for 2024, now available in stores! Warm up your day with our comforting options.
FOOD
Savour the season with Soul Origin soup
It’s that time of the year again when the unmistakable aroma of wholesome soups wafts through the air, inviting you to take pause and indulge in a piping-hot bowl of comfort. At Soul Origin, we're not just bringing back the classics; we're introducing a feast of new flavours to warm your body and soul. Our soup season is more than just about taste; it's about a culinary adventure that you can savour with every spoonful.
Beauty
Enhance your lashes with Essential Beauty’s professional tinting and lifting services!
Enhance your lashes with Essential Beauty’s professional tinting and lifting services! Skip the eyelash curler and try a lash lift to give your lashes a curl that really lasts.
Bailey Nelson Strong and Powerful collection
Introducing the Bailey Nelson Strong and Powerful collection designed by one of BN’s oldest and dearest team members, Meg Halfpapp.
Sunglass Hut New collection: Burberry
Cat-eye sunglasses in shiny black acetate, detailed with the Thomas Burberry Monogram plaque.
Discover the new collection at Sunglass Hut.
Fashion
HI BARBIE
We're making all your Barbie-core dreams come true with this very pink shopping list 💕
Fashion
Circular Future with Nique
They've partnered with Rntr. to offer a rental service for your everyday short-term needs.











.png?width=770&quality=50)











-2.jpg?width=770&quality=50)

.png?width=770&quality=50)















